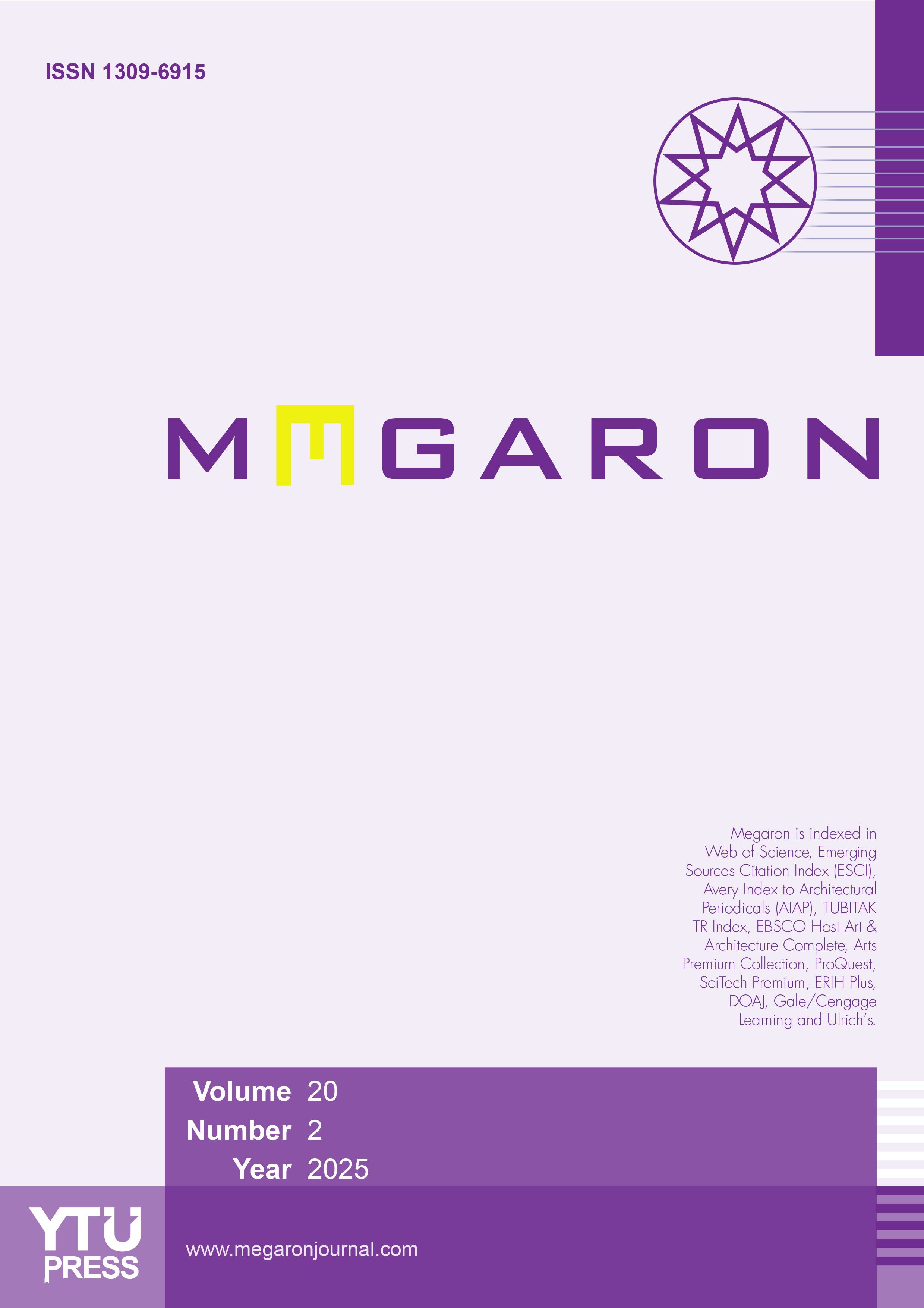Façade Characteristics of Apartment Buildings Constructed Between 1965-1973 at Bağdat Avenue and its Surroundings
Hale GönülMimar Sinan Fine Arts UniversityBağdat Avenue, which was a summer place on the Anatolian side of Istanbul until the mid-1950s started to transform into a permanent residential district after this date while construction activities accelerated and apartments were built in the region after the Condominium Law was enacted in 1965. The “1/5000 Bostancı Erenköy Zoning Construction Plan” was introduced at the end of 1972, which allows denser and higher construction in parcels except for the ones on the coast and Bağdat Avenue, so apartment designs started to change in the region. For this reason, the apartments built between 1965 and 1973 are regarded as important documents. They bear common characteristic features with their rational forms, large balcony and window openings, flowerpots, railings, sunshades, decorative wall panels, dynamic geometric façade compositions, and similar façade materials. These features emerge as important elements defining the urban character of the region. In this regard, questioning the authentic features, distinguishing them from the contemporaneous apartments in Turkey, and evaluating them in the context of the architectural tendencies of the era become important. The aim of the article emerges as documenting the façade characteristics of the apartments built between 1965 and 1973 at Bağdat Avenue, evaluating their authentic characteristics within the context of world architecture as well as the architecture of Turkey. This evaluation enables to question whether they designate a defined urban identity to their region. Within the scope of the study, 15 buildings were selected and documented with photographs while building data were gathered from the Archives of Kadıköy Municipality. Façade characteristics of the selected apartments were analyzed and compared with the contemporaneous apartments in Turkey to determine the similarities and differences, and they were assessed in the context of the architectural tendencies of the era. The façade characteristics were studied under the titles: building mass features, characteristic architectural elements, and material features. The shaping of the mass and window openings; flowerpots, railings, sunshades, wall panels, and sculptural elements; usage of travertine, marble, wood, and metal; were examined under these headings. The analyses were assisted with figures and similarities as well as differences with other apartments were explained. In addition, the architectural elements were interpreted in relation to the contemporaneous architectural attitudes. The analyses led to the following inferences:
- Contrary to the central districts of Istanbul, these residences have lesser floors as well as wider windows and balconies displaying the summer resort characteristics of the area.
- Although they have common features with other apartments such as rational building mass, wide façade openings, stylized railings, and sculptural elements, they bear distinguishing characteristics such as dynamic compositions, flowerpots, sunshades, artworks, and different materials.
- These authentic features define an architectural language and constitute an urban character.
- Despite their rational planning, as a result of the dynamism and complexity of the façade, excess usage of flowerpots and sunshades, and geometric compositions, it can be assessed that Late Modern principles were adopted while Brutalism is also monitored in a limited sense.
- As the façades bear local elements like travertine cladding, sunshades, and wall panels, a regionalist attitude, which is employed together with universal architectural values, can be observed. The apartments built between 1965 and1973 in Bağdat Avenue have dynamic façade compositions despite their rational masses while they bear local components. In this regard, these residences dwell upon assembling local circumstances with universal values and endeavor to make a connection with their place. They distinguish from other apartments with their dynamic façade compositions, employment of travertine and wood, excess usage of flowerpots or sunshades, usage of sculptural elements and artworks, and constitute an architectural pattern indigenous to the region, which makes them an important part of the urban characteristic of Bağdat Avenue. Within this study, it has been aimed to contribute to the literature by documenting the façade characteristics of the apartments constructed between 1965 and 1973 at Bağdat Avenue, which are architectural heritage in danger due to the urban transformation of the region. In addition, the apartments in question have been evaluated together with other examples from Turkey to exhibit their authentic features and have been discussed in the context of global architecture so that an evaluation can be made in terms of the contemporaneous architectural tendencies. These evaluations have been meant to exhibit the importance of these buildings within the architectural context.
Bağdat Caddesi ve Çevresinde 1965-1973 Yılları Arasında İnşa Edilmiş Apartmanların Cephe Özellikleri
Hale GönülMimar Sinan Güzel Sanatlar Üniversitesi Mimarlık Fakültesi, Mimarlık Bölümü, İstanbul1950’li yılların ortalarına kadar İstanbul’un Anadolu yakasında bir sayfiye yeri olan Bağdat Caddesi, bu tarihlerden itibaren daimi ikamet alanı olarak dönüşmeye başlamış ve 1965 yılında çıkarılan Kat Mülkiyeti Kanunu’ndan itibaren inşa faaliyetleri hız kazanarak bölgede çok sayıda apartman tasarlanmıştır. 1972 yılı sonunda yürürlüğe giren ve cadde üzeri ile sahildeki parseller haricindeki alanlarda daha yoğun ve yüksek yapılaşmaya izin veren “1/5000 Bostancı Erenköy Bölgeleme İmar Planı” ile bölgedeki konut tasarımları değişmeye başlamıştır. Bu yüzden, 1965-1973 yılları arasında inşa edilen yapılar, önemli birer belge niteliği taşımaktadır. Bu apartmanlar, rasyonel kütleleri, geniş balkon ve pencere açıklıkları, çiçeklik, balkon parapeti, güneşlik, duvar panosu gibi dekoratif cephe ögeleri, dinamik geometrik cephe kompozisyonları ve benzer malzeme kullanımları ile ortak karakteristik özellikler taşımaktadır. Bu bağlamda makalenin amacı, söz konusu apartman yapılarının cephe özelliklerini belgelemek, özgün karakteristiklerini dönemin dünya ve Türkiye mimarlığı bağlamında değerlendirmek, onları Türkiye’de aynı zaman diliminde tasarlanmış konutlardan ayıran özellikleri ortaya koymak olarak şekillenmiştir. Bu değerlendirme aynı zamanda yapıların mimari tasarımları ile bulundukları bölgeye tanımlı, okunabilir bir kentsel kimlik kazandırıp kazandırmadığını da sorgulamayı sağlayacaktır. Çalışma kapsamında, Bağdat Caddesi bölgesinde 15 adet yapı seçilmiş, bunlar fotoğraflar ile belgelenmiş ve Kadıköy Belediyesi Arşivi’nden yapı bilgileri derlenmiştir. Seçilen apartmanlar, kütle biçimlenişi, karakteristik mimari ögeler ve malzeme başlıkları altında incelenerek cephe özellikleri ortaya konulmuştur. Bu özellikler dönemin mimari eğilimleri bağlamında ele alınarak bir değerlendirme yapılmıştır.
Anahtar Kelimeler: 1960’lar konut mimarisi, 1970’ler konut mimarisi; apartmanlar; Bağdat Caddesi; cepheler; geç modern mimarlık; sivil mimari.Manuscript Language: Turkish








