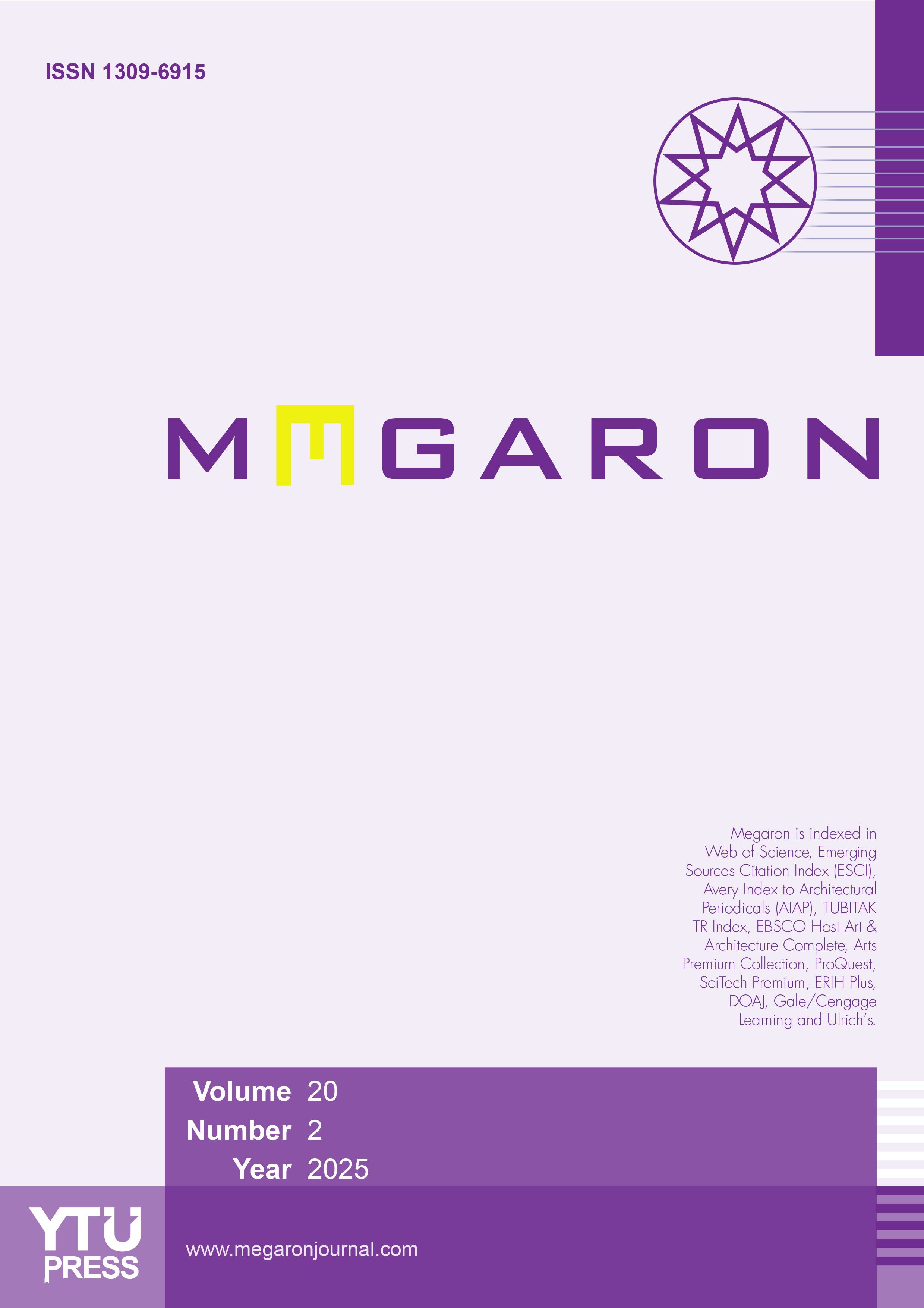An Evaluation Based on Spatial and Social Data in Open Spaces of Mass Housing Settlements
Burak Mangut1, Fatma Ahsen Özsoy21Mimar Sinan Güzel Sanatlar Üniversitesi Mimarlık Fakültesi, Mimarlık Bölümü, İstanbul2İstanbul Teknik Üniversitesi Mimarlık Fakültesi, Mimarlık Bölümü, İstanbul
During the 19th and 20th centuries, mass housing became an important issue and focus of architectural debate. The objectives for meeting the housing need of a large number of residents have been realized in various ways over time according to geography and culture, other factors. Today, mass housing concepts must adapt to large cities that are already crowded and still growing. Open spaces are the primary platform to contribute for the development of urban life and social interaction. The absence or presence of open spaces and specific features of design are known to have a significant effect on the social structures and daily life of residents and other users. The objective of this paper was to examine these effects and value of exploring the potential of open spaces in mass housing settlements, and also to contribute to understanding the effect of open space usage on physical and social patterns in the context of human-environment relations. The use of open spaces in mass housing projects is shaped by several elements, such as spatial and other physical factors, social structures, and cultural norms. The success of contemporary mass housing settlements depends on the balance of these factors and the integrity of relations established by the users. Open spaces generate not only a basic stage for interaction of the users and the development socio-spatial life, but also reflect saturation of the settlements both physically and socially. Population density concerns, which consider the balance between privacy and community, and the density of housing expressed by the number of units and residents, are the critical factors in the physical and social structuring of mass housing projects. The diverse use of open spaces need a balanced design, which contributes to and supports the vitality of urban life. The design of mass housing units plays a role in defining the urban texture, which can include the benefits of the creation of open spaces. The principal pattern models and spatial sequence delineate the physical space of the settlement and contribute to the social structure of users. The interaction of residents with the environment and other users generates various, yet somewhat predictable, outcomes. Therefore, the functional design of mass housing and the use of open spaces, among other design elements, shape the usage potential of open spaces. The provided structure influences individual activity and relations. In this study a case study was conducted in Northern Europe to test parametric and empirical data against the hypotheses of theoretical study. The outcomes of urban living potentials in mass housing were analyzed, examining data on the spatial and social organization of selected residential areas. Housing and other organizational systems of the urban fabric were discussed, the relationships between various density conditions and spatial configurations were investigated, and the interaction between users and residential open spaces was assessed. The sequences of settlement subgroups were examined using spatial analysis, visual products, and sketching. Observations was accurately measured and evaluated on social relationships and behavior. Additionally, interviews and behavioral mapping methods were used to add further dimension to the research. The main potentials of open space usage in housing settlements and the effects on social relations are discussed in the context of the design and production of contemporary mass housing. The scale and form of multi-unit housing projects and the use of open space can generate a sequence of human-environment interaction mechanisms that contribute to a practical, spatially comfortable, and socially lively residential area.
Keywords: Mass housing, open spaces; social relations; use of space.Toplu Konut Yerleşimlerinin Açık Alanlarında Mekânsal ve Toplumsal Verilere Dayalı Bir Değerlendirme
Burak Mangut1, Fatma Ahsen Özsoy21Mimar Sinan Güzel Sanatlar Üniversitesi, Mimarlık Fakültesi, Mimarlık Bölümü2İstanbul Teknik Üniversitesi
Toplu konut, XIX. ve XX. yüzyıl boyunca mimarlık tartışmalarının üzerine şekillendiği önemli bir konu olmuştur. Kitlelerin barınma ihtiyaçlarını karşılamaya ilişkin hedefler çeşitli coğrafyalarda, kültürlerde ve boyutlarda ele alınmış ve üretilmiştir. Günümüzde çağdaş bir bakış açısı ile toplu barınma kültürü, kalabalıklaşan ve büyüyen şehirlere adapte olmaya çalışmaktadır. Bu süreçte; açık alanlar kentsel yaşantının ve toplumsal ilişkilerin gelişebilmesi için temel zeminlerden birini oluşturmakta; toplu konut yerleşimlerinin fiziksel ve sosyal yapıları üzerinde olumlu veya olumsuz anlamlarda önemli etkiler taşımaktadır. Bu makale, ifade edilen bu etkilerin ve açık alanların toplu konut yerleşimlerinde sahip oldukları potansiyellerin araştırılması gerekliliği düşüncesi ile ortaya konulmuştur. İnsan-çevre ilişkileri bağlamında açık mekân kullanımının fiziksel ve sosyal örüntüler üzerindeki etkilerini irdelemek araştırmanın temel sorunsalını oluşturmaktadır. Çağdaş anlamda toplu barınma kültüründe yer alan kentsel yaşantı potansiyellerinin izleri, Kuzey Avrupa’da gerçekleştirilen alan çalışması üzerinden araştırılmaktadır.
Anahtar Kelimeler: Açık mekânlar, mekân kullanımı; sosyal ilişki düzeyleri; toplu konut.Manuscript Language: Turkish








