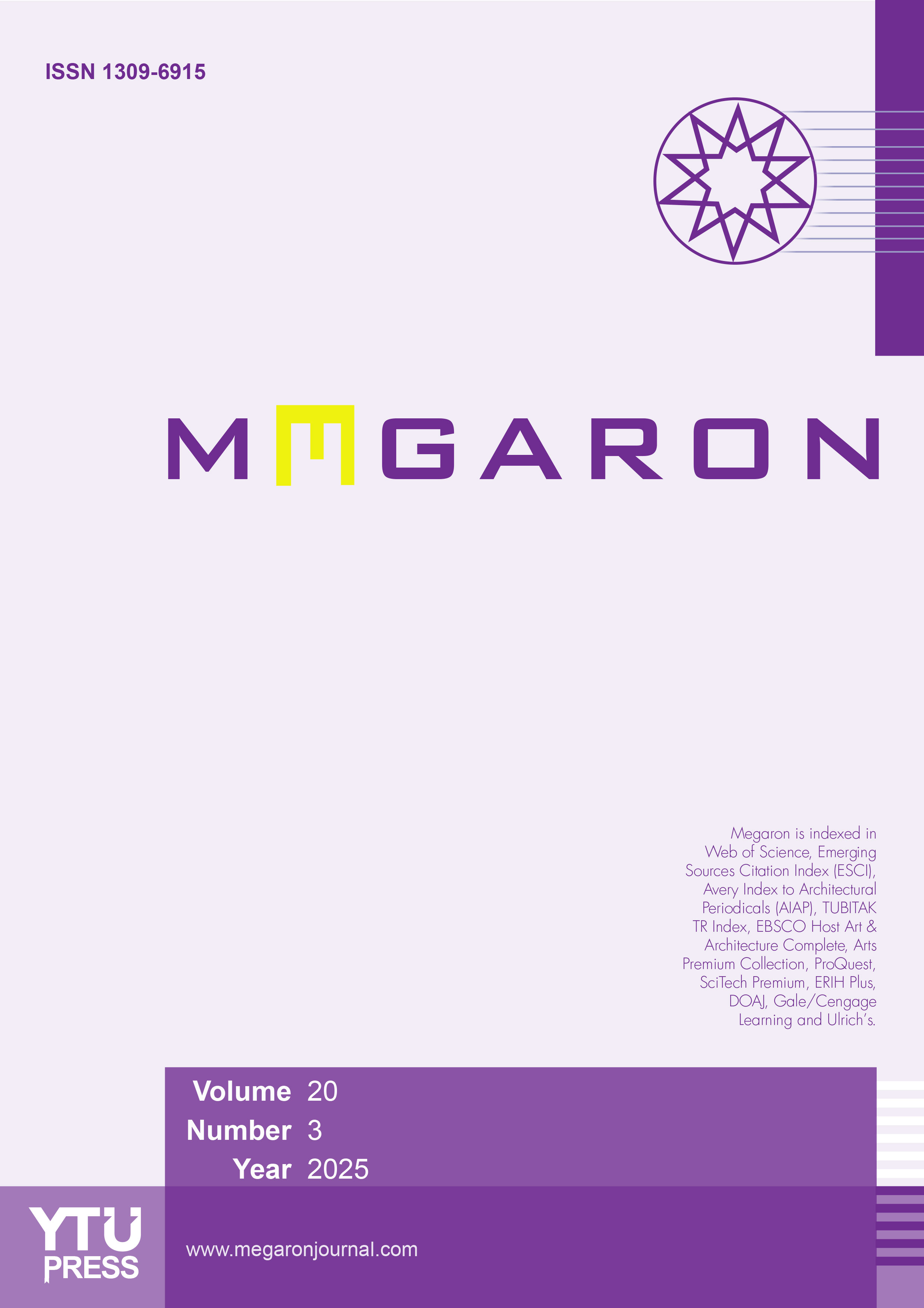The effect of building height and street width on indoor daylight performance according to the town planning code – office buildings for the case of Istanbul and Adana
Pınar Aydın, Rengin ÜnverDepartment of Architecture, Yıldız Technical University, İstanbul, TürkiyeDue to the concept of sustainability, it has become increasingly important to reduce the energy burden of lighting by promoting the use of natural light. In daylighting design, there are several variables that affect the performance of daylight indoors. “External obstructions,” which is one of the variables that significantly affect daylight penetration into the volume, are often limited by legislation such as the zoning plan/ordinance, etc. of the city/settlement. In this article, non-structural obstructions at different heights and distances were first determined for attached office buildings within the scope of the “Planned Areas Type Zoning Regulation” in force in Türkiye. The daylight performance of these spaces in the attached structures of office spaces of 2-storey (B2), 5-storey (B5), and multistorey buildings in Istanbul and Adana were investigated according to TS EN 17037, considering the four window directions (K – North, D – East, G – South, and B – West), three light transmission factors (0.8, 0.6, and 0.4), and a transparency ratio of 0.3. Among the optimal options identified for the office buildings considered in the study, the most positive situations were identified among those with appropriate daylight and luminance according to the function, according to the criteria of TS EN 17037. For the scenarios without negative daylight criteria, suggestions were made to improve integrated lighting systems where natural and artificial lighting coexist. Thus, the performance of the daylight entering the volume would be determined at the design stage and the energy to be spent on artificial lighting could be reduced.
Keywords: Daylight, office, planned areas type zoning, regulation, TS EN 17037, visual comfort.
Manuscript Language: English








