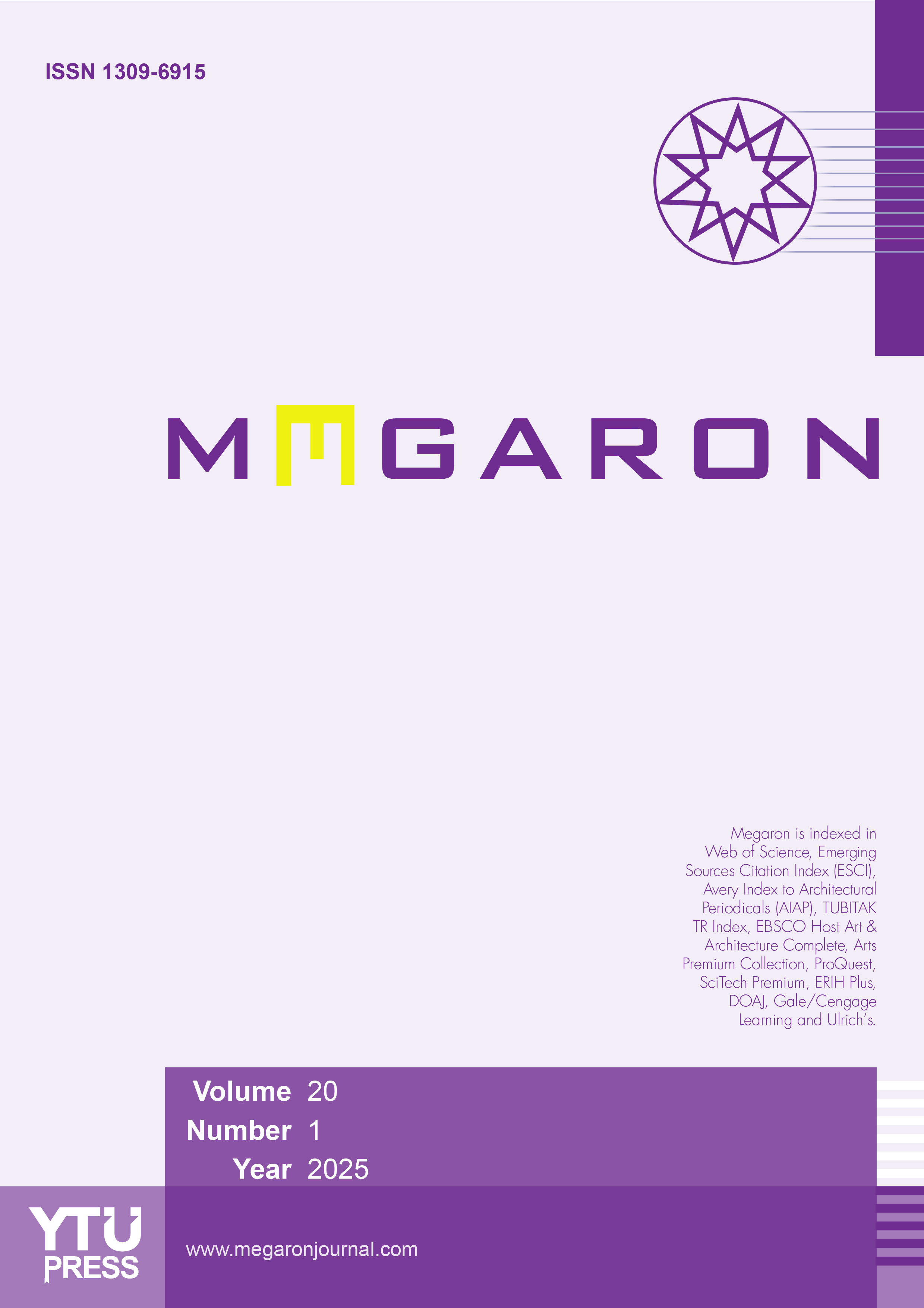Evaluation of opaque and transparent facade component options for energy efficiency and carbon emissions in office buildings
Ebru Ünver Karaer, Gül Koçlar OralDepartment of Architecture, İstanbul Technical University Faculty of Architecture, İstanbul, TürkiyeEnergy-efficient buildings can be defined as buildings that use energy in the most efficient way throughout their life cycle. In this context, the building envelope is the most important component in separating the indoor and outdoor environments in terms of energy efficiency at the building scale. The properties of the building envelope can significantly improve the energy performance of buildings by reducing energy consumption and, therefore, operational carbon emissions. In addition, the building envelope has a significant impact on the embodied carbon emissions of a building. Consequently, the negative environmental impact of buildings can be reduced, and economic benefits can be achieved by reducing operating costs. The building envelope, especially in office buildings that are used for the entire day and contain spaces that require comfort due to the activities performed, should be carefully considered during the architectural design phase. It is obvious that designing building envelopes according to the space type, the activities to be carried out in the space, and the characteristics of the occupants will help to reduce artificial energy consumption, as well as operational and embodied carbon emissions. In this context, a study was carried out with Building Information Modelling (BIM) to determine the optimum building envelope options, combining both opaque and transparent components, that can provide thermal comfort to occupants while minimizing artificial
energy consumption, as well as operational and embodied carbon emissions, in new office buildings. This study presents the results of calculations of energy consumption, operational and embodied carbon emissions for new office buildings in Erzurum, Türkiye, and provides recommendations to guide energy-efficient facade design at the architectural project phase.
Manuscript Language: English








