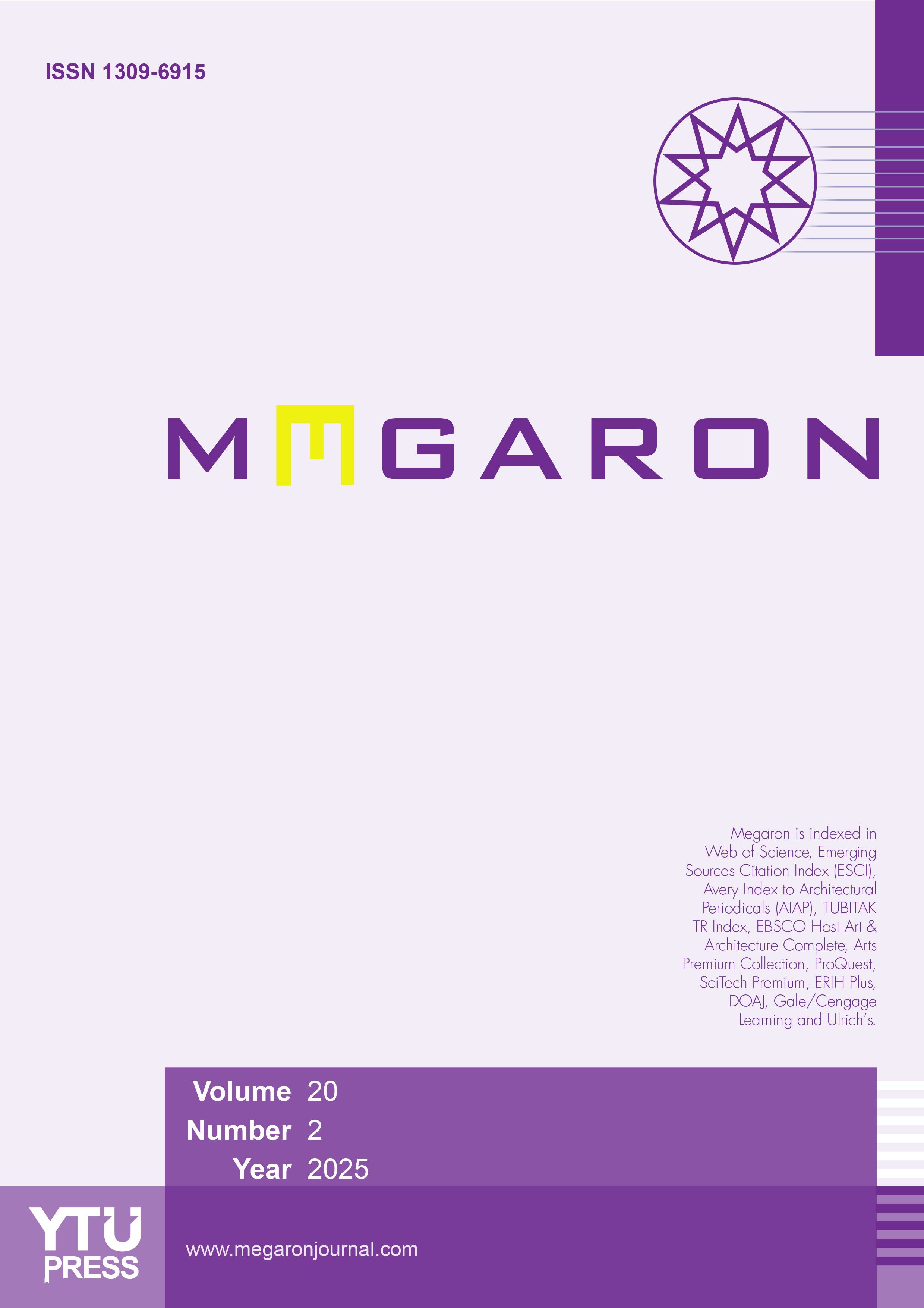Investigating mass-space system to achieve an optimal model for analysing visibility among residential buildings and public open spaces using three-dimensional isovist
Amir Shakibamanesh, Mahdiyeh KokabiDepartment of Urban Planning and Design, University of Art, Tehran, IranUrban designers have paid a lot of attention to view quality recently to enhance the standard of the urban environment for people to live in. This study was conducted to achieve an optimal model of visibility among buildings and public spaces. To this end, three indices, i.e., “view from public space to the surrounding space”, “view from the building to adjacent buildings”, and “view from the building to open space”, were investigated, considering the physical-spatial structure and visual privacy. To represent physical space and analyse views, three-dimensional isovist was used in this study to quantitatively evaluate the visibility of the neighborhood unit scale. First, three categories of physical characteristics that affect vision were established: “spatial layers,” “properties of mass-space components,” and “spatial qualities.” Next, spatial qualities were explained to evaluate, select, and relate them to each of the isovist variables. Isovist variables effective in measuring the three research indices were identified using the Delphi technique and six variables of volume, area, perimeter, obstruction, length of minimum, and maximum line of sight in three sites in the north of Persian Gulf Lake in Tehran were evaluated. The findings demonstrated that factors like severe spatial enclosure, high building density, proximity of blocks, block shape, building height distribution, and uniform skyline increased the visibility of buildings, leading to weak visual privacy and a diminished view of open space from inside buildings and public spaces. The site with the best conditions for optimal visibility was found using the sum of quantitative visual values, and an integrated model for calculating optimal visibility was then introduced.
Keywords: 3D isovist, mass-space system; optimal visibility modelManuscript Language: English








