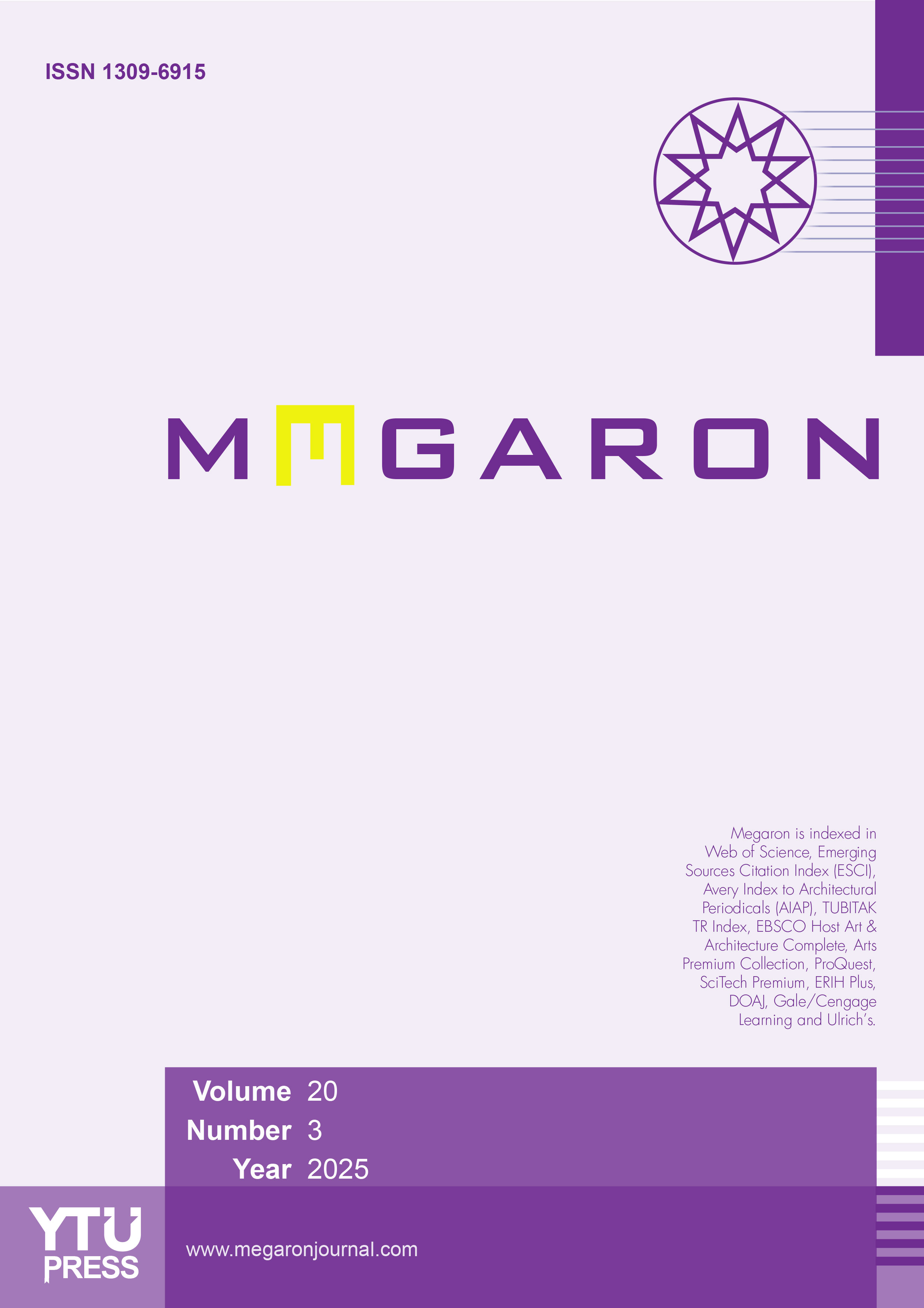The Development of High-rise Housing Image in Istanbul: Policies and Architectural-is(m)s
Tüba Sarı1, Yurdanur Dülgeroğlu21Bursa Technical University Faculty of Architecture and Design, Department of Architectural History, Bursa2Istanbul Technical University, Faculty of Architecture, Department of Architecture, Istanbul
In Istanbul, high-rise buildings, which are predominantly located on the axis of Şişli-Maslak, the central business area of the city, and which are mostly formed by business centers and hotels, have become dominant in housing typologies in recent years, creating different urban foci. Within the scope of the research, the different urban foci including Şişli-Maslak, Başakşehir-Beylikdüzü, Kozyatağı-Ataşehir, Maltepe-Kartal and Historical Peninsula-Walls districts are analyzed by virtue of vertical dense structuring rises in the residential architecture of Istanbul after 2000s. Thus, the attention should be paid to multi-centered development and disintegration of the high-rise housing structures in the Istanbul metropolitan area. The first hypothesis of the study argues that the multicentered development increases with the high-rise buildings are spread throughout the residential structures, which forces urban fabric to the transformation. Considering the limits and the scope of the research, it is aimed to that residential and mixed-use high-rise buildings in five different urban foci in Istanbul, which mainly focused on housing function, in the level of 20-25 floors and over are analyzed and synthesized. In accordance with these criteria, the Trump Towers, G Plus, Andromeda Gold, Safi Espadon and the OnaltıDokuz Towers selected according to the Convenience Sampling method are representative examples of five different urban centers in Istanbul. The projects focused on the development of the high-rise housing image in Istanbul are examined in three different contexts such as architectural-aesthetic relations, architectural-urban relations and architectural-presentation relations.Another hypothesis based on the research aims to prove that development of an image-focused architecture with the rise of buildings displaying the search of differentiation, form and image characterizing the city, especially considering the existing construction rate of high-rise buildings in the residential area in recent years.
Keywords: Multi-centered development, urban silhouette; housing; architectural image; high-rise.İstanbul’da Yüksek Konut İmgesinin Gelişimi: Politikalar ve Mimari-İz(m)ler
Tüba Sarı1, Yurdanur Dülgeroğlu21Bursa Teknik Üniversitesi Mimarlık ve Tasarım Fakültesi, Mimarlık Tarihi Anabilim Dalı, Bursa2İstanbul Teknik Üniversitesi Mimarlık Fakültesi, Mimarlık Anabilim Dalı, İstanbul
İstanbul’da önceleri kentin merkezi iş alanı Şişli-Maslak aksında yoğunlaşan ve çoğunluğunu iş merkezleri ve otellerin oluşturduğu yüksek binalar, son yıllarda konut tipolojilerinde de baskın hale gelerek farklı kentsel odaklar yaratmaktadır. Araştırma kapsamında 2000 yılı sonrası İstanbul konut mimarlığında düşey yoğun yapılaşmanın arttığı Şişli-Maslak, Başakşehir-Beylikdüzü, Kozyatağı-Ataşehir, Maltepe-Kartal ve Suriçi-Çeperler bölgesini içeren farklı kentsel odaklar incelenmektedir. Böylece, düşey yoğun konut yapılaşmasının İstanbul metropoliten alanında gösterdiği çok merkezli gelişime dikkat çekilmek istenmektedir. Araştırmanın birincil hipotezi ile, yüksek binaların konut yapılarına sıçramasıyla birlikte bu çok merkezli gelişimin arttığı ve buna bağlı olarak kentsel dokunun dönüşüme zorlandığı savunulmaktadır. Araştırmanın sınırları ve kapsamına uygun olarak İstanbul’da beş farklı kentsel odak üzerindeki konut ve konut ağırlıklı tasarlanmış 20-25 kat ve üzerindeki düşey yoğun yapıların analiz ve sentezi hedeflenmektedir. Bu kriterler doğrultusunda, Convenience Sampling (uygun örneklem) seçim metoduna göre seçilen Trump Kuleleri, G Plus, Andromeda Gold, Safi Espadon ve Onaltı dokuz kuleleri alan çalışmasına konu edilen beş farklı kentsel odaktan ele alınan örneklerdir. İstanbul’daki yüksek konut imgesinin oluşumuna odaklanan araştırmada ele alınan projeler, mimari-estetik ilişkileri, mimari-kent ilişkileri ve mimari-sunum ilişkileri bağlamında üç farklı yönüyle incelenmektedir. Son yıllarda özellikle konut alanındaki mevcut yüksek yapı üretimi dikkate alındığında farklılık ve biçim arayışlarının ön plana çıktığı ve etrafına tanınabilirlik getirmeyi hedefleyen binalar ile imge odaklı bir mimarinin gelişimi kanıtlanmaya çalışılmaktadır.
Anahtar Kelimeler: Çok merkezli gelişim, kentsel silüet; konut; mimari imge; yüksek bina.Manuscript Language: Turkish








