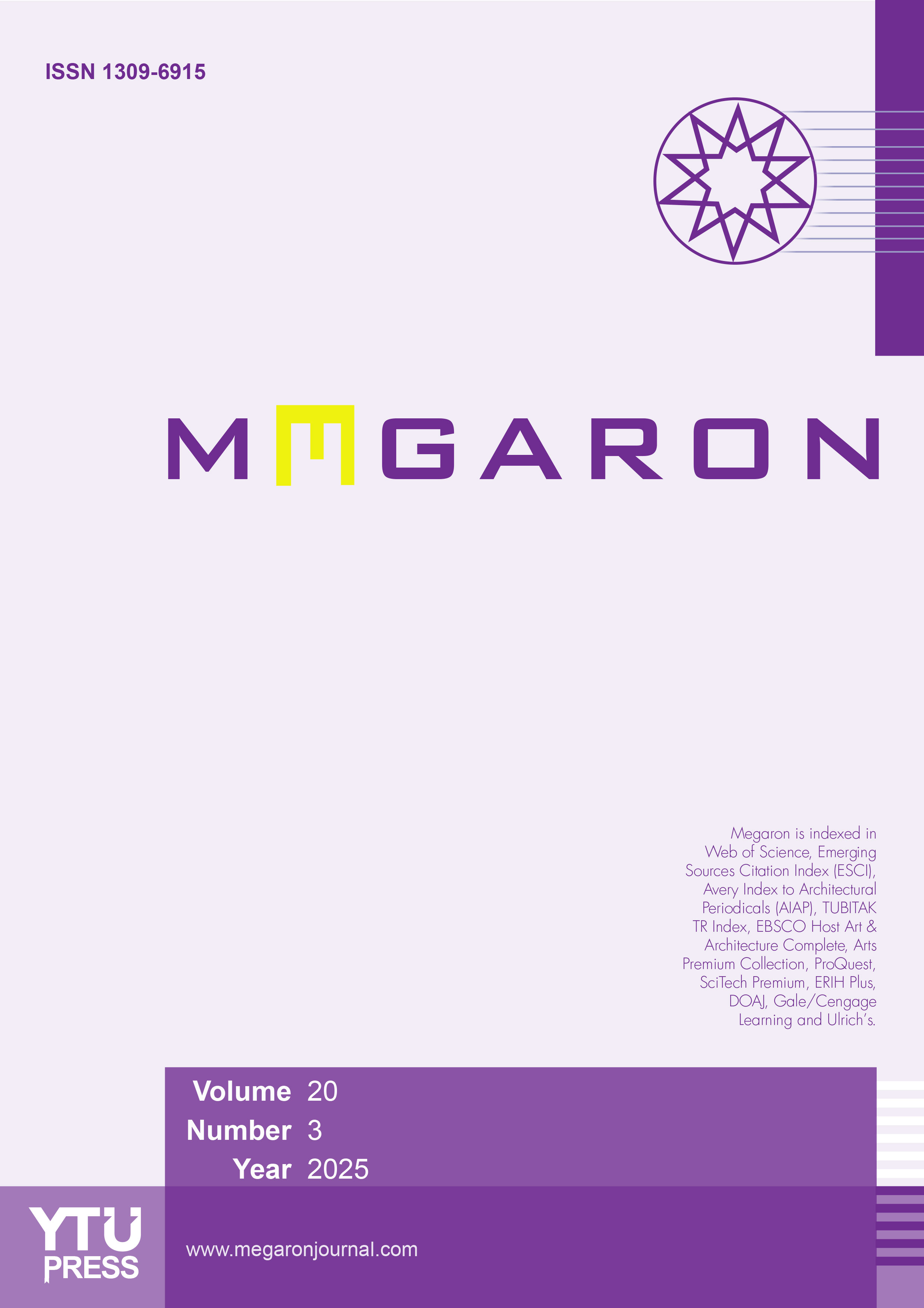A Study on the Spatial Organization of Post-Revolutionary Houses in Tabriz (1980s)
Maryam Golabi, Fatma Cana BilselDepartment of Architecture, Middle East Technical University Faculty of Architecture, Ankara, TurkeyThe present study aims to explore how socio-cultural values of post-revolutionary period influenced the spatial organization of dwellings in Iran. The Islamic revolution of Iran (1979) extremely changed many aspects of Iranians’ private and public life due to its religious nature. The notions of ‘social space’, ‘physical space’, and ‘habitus’ -practice of everyday life- proposed by Pierre Bourdieu are used as conceptual tools in this research based on a case study. The attempt is to understand how the structure of social space, which was influenced by the ideology of the new state was mirrored in the domestic architecture. Vali-asr district in Tabriz, the planning and construction of which began during Pahlavi period, but predominantly developed after the Islamic revolution was selected as the focal point of the study. The houses that constitute the sample of this study were analyzed based on their architectural drawings, photographs, and interviews made with house developers and architects. Research findings highlight that most design principles implemented in the spatial organization of the houses studied are congruent with the Islamic ideology of the state. The separation of public rooms from the private rooms in the interiors of houses, the introversion of plans, the provision of a transition space between domestic realm and the street, and a walled courtyard are examples of those design principles that are consistent with the Islamic life style emphasized by the new regime.
Keywords: Domestic architecture, Islamic revolution; socio-cultural values; spatial organization.
Tebriz’de Devrim Sonrası Konutların Mekânsal Organizasyonu Üzerine Bir Araştırma (1980’ler)
Maryam Golabi, Fatma Cana BilselMimarlık Fakültesi, Orta Doğu Teknik Üniversitesi, AnkaraBu makalenin amacı, İran İslam Devrimi sonrası dönemin sosyal ve kültürel değerlerinin Tebriz’de konutların mekânsal organizasyonu üzerindeki etkisini araştırmaktır. İran İslam Devrimi 1979 yılında, dinsel doğası nedeniyle İranlıların özel ve kamusal yaşamının birçok yönünü önemli ölçüde değiştirmiştir. Pierre Bourdieu tarafından önerilen “sosyal alan”, “fiziksel alan” ve “habitus” -gündelik yaşam pratiği- kavramları, bu araştırmada kavramsal araçlar olarak kullanılmaktadır. Burada amaçlanan, devlet ideolojisinden etkilenen sosyal alan yapısının konut mimarisine nasıl yansıtıldığını anlamaktır. Tebriz’de planlanması ve inşası Pahlavi döneminde başlayan, ancak ağırlıklı olarak İslami Devrimden sonra gelişen Vali-asr bölgesi çalışmanın bağlamı olarak seçilmiştir. Bu çalışmanın örneklemini oluşturan konutlar, mimari çizimler, fotoğraflar, konut inşaat firmaları ve mimarlarla yapılan görüşmeler üzerinden analiz edilmiştir. Araştırmanın bulguları, incelenen konutların mekânsal organizasyonunda uygulanan tasarım ilkelerinin çoğunun İslam Devletinin ideolojisine uygun olduğunu ortaya koymaktadır. Konutların iç mekânlarında, kamusal odaların özel odalardan ayrılması, planların içe dönük düzenlenmiş olması, iç ve dış mekân arasında bir geçiş alanı sağlanması ve yüksek duvarlarla çevrelenmiş avlu, İslami yaşam tarzına yönelik uygulanmış olan tasarım ilkelerinden bazılarıdır.
Anahtar Kelimeler: Konut mimarisi, İslam devrimi; sosyo-kültürel değerler; mekânsal organizasyon.
Manuscript Language: English








