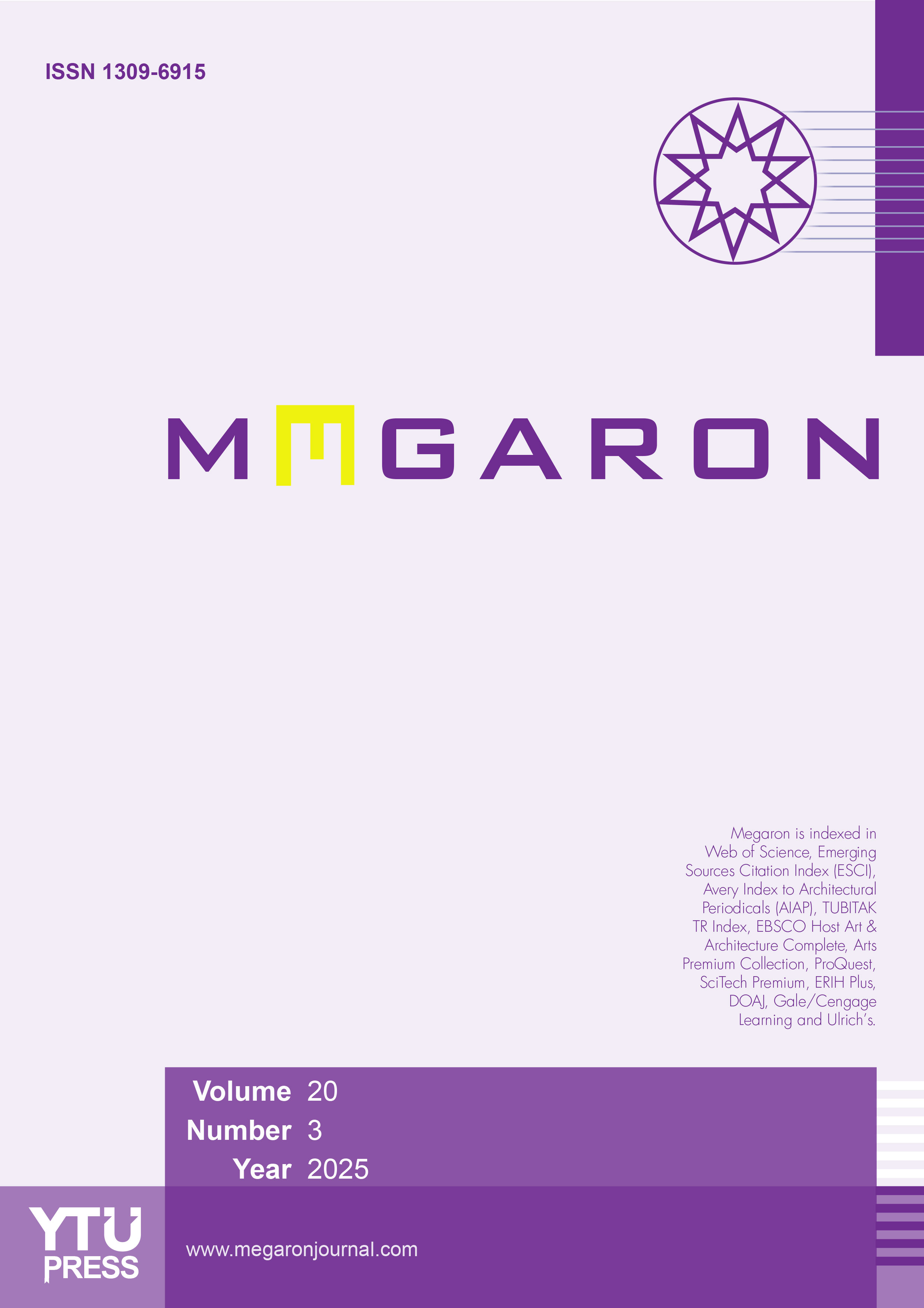Designed by Balyan Family: The Sa’dabad Mosque
Emine Füsun AlioğluKadir Has University, Faculty of Art and Design, Department of ArchitectureSa’adabad Mosque was built as an imperial mosque in the Tulip period (1718-1730) which corresponds to the reign of Ahmet III. The mosque was built in an area very popular in the Tulip Period at Kağıthane and not in traditional districts of Istanbul such as the historic peninsula, Uskudar or Eyup. This unusual choice of location is a reflection of the characteristics of its time. At the second half of the century, new and different concepts in architecture were assessed in the Ottoman land and especially in urban Istanbul. Tulip Period was a period when western influences were first and naively flourished in the built environment. For the first time, decoration program outside of the classical canon of Ottoman architecture were witnessed on details of the decorative elements such as doors, windows and inscriptions and fountains as the focus of urban space were set at the centers of the squares and construction activity gained pace extramuros. The most fascinating work of the period is the Sa’adabad Palace built outside the historic peninsula by the Kâğıthane Creek.
Sa’dabad Mosque was built in 1135/1722 within the Sa’dabad Palace. It was repaired at the times of Selim III (HD. 1789-1807) and Mahmut II (HD. 1808-1839). The original architecture of the mosque is unknown. Because the existing mosque was rebuilt by Abdülaziz (HD. 1861-1876) in 1279/1862, it is identified as the Aziziye Mosque after the Sultan Abdülaziz as well. The architect of this last mosque is the Balyan Family who had significant role at the construction activity of the period. It is accepted that Architect Sarkis Balyan together with his brother Agop Balyan were responsible from the construction.
Keywords: Balyan Family, The Sa’dabad Mosque
Bir Balyan Ailesi Tasarımı: Sa’dabad Camisi
Emine Füsun AlioğluKadir Has Üniversitesi, Sanat ve Tasarım Fakültesi, Mimarlık BölümüBir selatin camisi olan Sa’dabad Camisi Sultan III. Ahmet’in iktidar olduğu, Lale Devri’nde (1718-1730) inşa edilmiştir. Cami, Tarihi Yarımada, Üsküdar, Eyüp gibi semtlerde değil, Lale Devri’nde önemli imar faaliyetlerinin olduğu Kağıthane’de yapılmıştır. Bu alışılagelmişin dışında yer seçimi tam da dönemin içinde bulunduğu ortamın özelliklerini yansıtmaktadır. Yüzyılın bu ikinci çeyreğinde, Osmanlı topraklarında, özellikle İstanbul’da kentsel mekanda, mimaride yeni ve farklı kalıplar denenmektedir. Lale Devri, Batı etkilerinin yapılı çevrede ilk ve naif etkilerinin ortaya çıktığı dönemdir. Binalarda kapı, pencere, yazıt vb ayrıntılarda ilk kez Klasik Osmanlı mimarisi tutumunun dışına çıkan bezeme programları uygulanmış, kentsel mekanda odak noktası yaratan meydan çeşmeleri, sebiller inşa edilmiş, sur dışında imar faaliyeti önem kazanmıştır. Dönemin en etkili uygulaması, Tarihi Yarımada dışında, Haliç’e akan, Kâğıthane Deresi kıyısında inşa edilen Sa’adabad Sarayı’dır.
Sa’dabad Camisi, Sa’dabad Sarayı içinde 1135/1722 yılında inşa edilmiştir. Cami, III. Selim (HD. 1789-1807) ve II. Mahmut (HD. 1808-1839) dönemlerinde onarım görmüştür. İlk caminin nasıl bir mimariye sahip olduğu bilinmemektedir. Çünkü günümüzde var olan cami, Abdülaziz (HD. 1861-1876) tarafından 1279/1862 yeniden yaptırılmıştır. Bu nedenle yapı, Aziziye Camisi olarak da adlandırılmaktadır. Bu son caminin mimarı Batılılaşma döneminin önemli imar hareketlerinde imzası olan Balyan Ailesi’dir. Mimar Sarkis Balyan’ın kardeşi Agop Balyan ile birlikte Sa’dabad Camisi’ni yaptığı kabul edilmektedir.
Anahtar Kelimeler: Balyan Ailesi, Sa'dabad Camisi
Manuscript Language: Turkish








